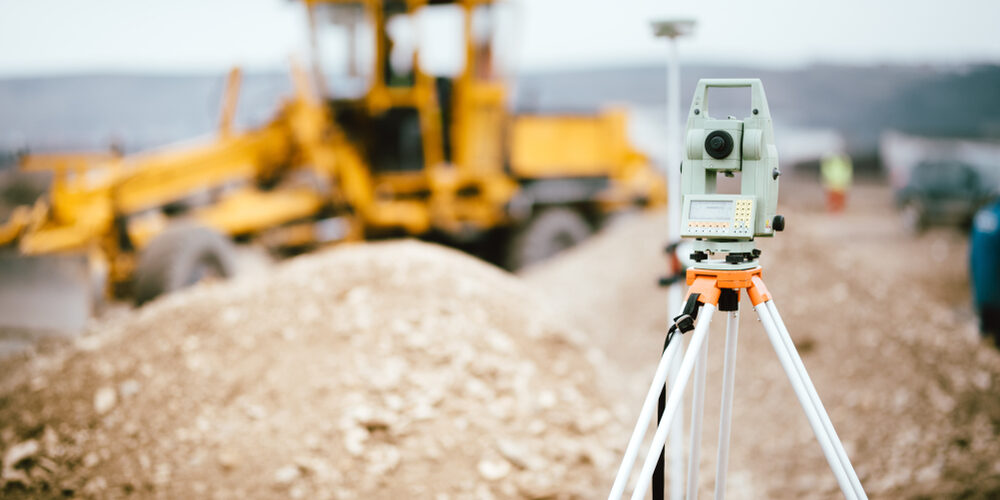Essentially, a topographical survey highlights any difference between the true levels and gradients of the land at the project site, and those presupposed in preliminary designs. They are used to identify and map the contours of the ground and existing features on the surface of the earth or slightly above or below the earth’s surface (i.e. trees, buildings, streets, walkways, manholes, utility poles, retaining walls, etc.).
A Topographical Survey can help you visualise the land you intend to develop. Contours, spot levels and feature lines, accurately define the ground and boundaries so that you can design with confidence.
When used in conjunction with sub-surface surveys, historic services records search or drainage CCTV surveys, a topographical survey can provide a true picture of the land and the services within them in either 2D Cad or 3D Revit format, allowing for detailed designs to be created.
What are the benefits?
- Having a detailed and accurate picture of your land can reduce the risk of costly downstream mistakes caused by unforeseen issues.
- In the case of purchased land, a topographical survey can reveal any information that might be hidden from plain sight, including the changes that have occurred on the area over a period of time.
- Topographical surveys let you understand the land’s topography – knowing the topography of the land around and under any type of structure is important to ensure a durable construction or an efficient modification.
